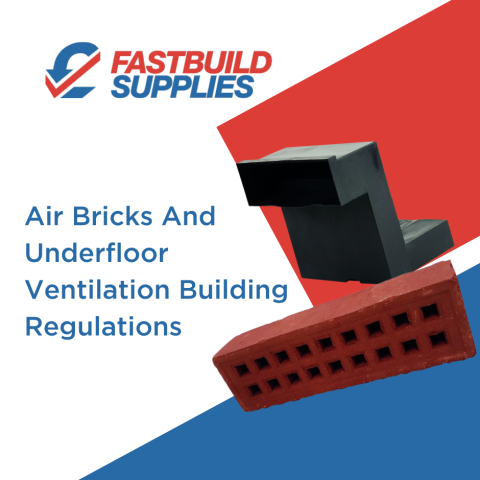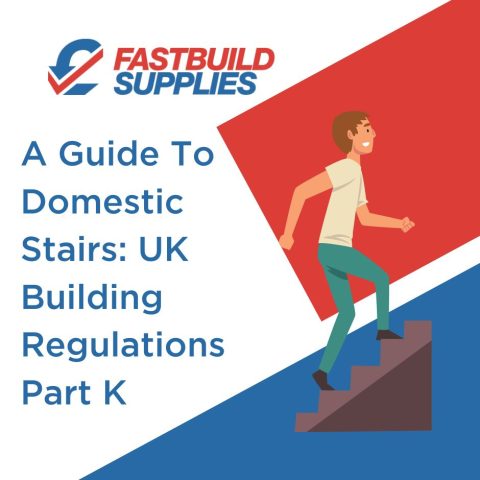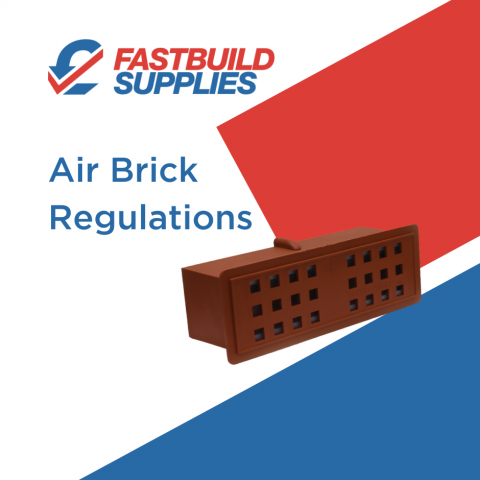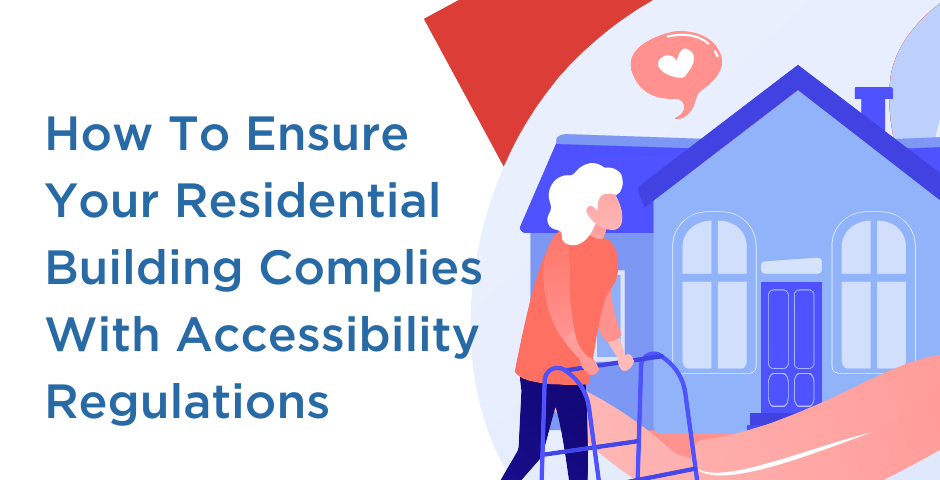
Currently, one in five of the UK population is classed as living with a disability - that’s around 14 million people who may require adaptations within their homes. If constructing or adapting a residential property, you may need to consider accessibility regulations.
Whether you’re working on a construction that needs to be accessible for people with disabilities, or adapting older homes for independent living, there are a few regulations that need to be considered.
We take a look at the regulations around making sure buildings are accessible, as well as provide tips for improving the adaptability and accessibility of our homes.
Contents
- Building Regulations For Disabled Access In Private Dwellings in the UK
- National House Building Council Buildings Regulations Part M
- Wheelchair Access Regulations for Buildings in the UK
- Building Accessible Doorways and Corridors
- Building Accessible Lifts
- Building Accessible Facilities
- Accessible and Adaptable Dwellings
- Accessible Electrical Switches and Power Outlets
- Ground Floor WC Facilities
- Providing Visual and Auditory Aids
Building Regulations For Disabled Access In Private Dwellings in the UK
In the UK, building regulations and legislation have been put in place to ensure that private dwellings are accessible for people with disabilities. These regulations apply to both new buildings and existing properties where reasonable adjustments can be made.
The Equality Act 2010 prohibits discrimination against individuals with disabilities and requires that "reasonable adjustments" be made to ensure that disabled people have equal access to goods, services, and facilities. This includes private dwellings such as houses, flats, and other residential properties.
However, it's important to note that the Equality Act 2010 does not impose an obligation on homeowners to make their private dwellings fully accessible in all circumstances. The duty to make reasonable adjustments applies to providers of services, including landlords and property developers, rather than individual homeowners.
National House Building Council Buildings Regulations Part M
In the United Kingdom, the National House Building Council (NHBC) provides guidelines and regulations for the construction of buildings. When it comes to regulations for accessibility, the most important part is Buildings Regulations Part M.
This outlines the ways we can ensure that new homes are designed and constructed in a way that is inclusive and accessible for those with disabilities. Part M includes guidance on how to make sure the access to and use of buildings comply with accessibility regulations in the UK. This includes considering things like entrances, doorways, ramps, stairs, accessible facilities and parking spaces are provided for disabled access.
The primary accessibility regulations in the UK are covered by the Equality Act 2010 and Building Regulations Part M. It's essential to understand the requirements outlined in these documents to ensure compliance.

Wheelchair Access Regulations for Buildings in the UK
There should be at least one accessible entrance to the building, ideally, the primary entrance, which should be wide enough for wheelchair users (minimum 900mm clear opening). The approach route to the entrance should also be safe and convenient and should be level, gently sloping or ramped, and be step-free where possible.
If the approach to the house or building is a driveway, then there should be at least 900mm of space provided in addition to parking spaces, so that a wheelchair user can pass a parked car.
Building Accessible Doorways and Corridors
Doorways should have a clear opening width of at least 775mm to accommodate wheelchair users. Corridors and passageways should be wide enough to allow easy navigation and turning for wheelchair users:
- The minimum clear width of every hall or landing is 900mm.
- The corridor can’t be reduced to below a minimum of 750mm width at any point by obstructions, such as a radiator. Any obstructions cannot occur opposite or close to a doorway.
Building Accessible Lifts
If constructing blocks of flats or other multiple-dwelling buildings across multi-floors, it should have an accessible lift or elevator to allow wheelchair users and people with mobility difficulties to move between floors easily. The lift should be adequately sized, and control panels should be within reach. Some of the requirements for an accessible lift include:
- A clear landing a minimum of 1500mm long and 1500mm wide directly in front of the lift door at every floor level.
- A load capacity of at least 400kg.
- The lift doors have a minimum clear opening width of 800mm.
- The car is a minimum of 900mm wide and 1250mm deep inside.
Where stairs exist, the regulations may require the provision of a stairlift or alternative means of vertical access, such as a platform lift or home elevator, depending on the circumstances and feasibility.
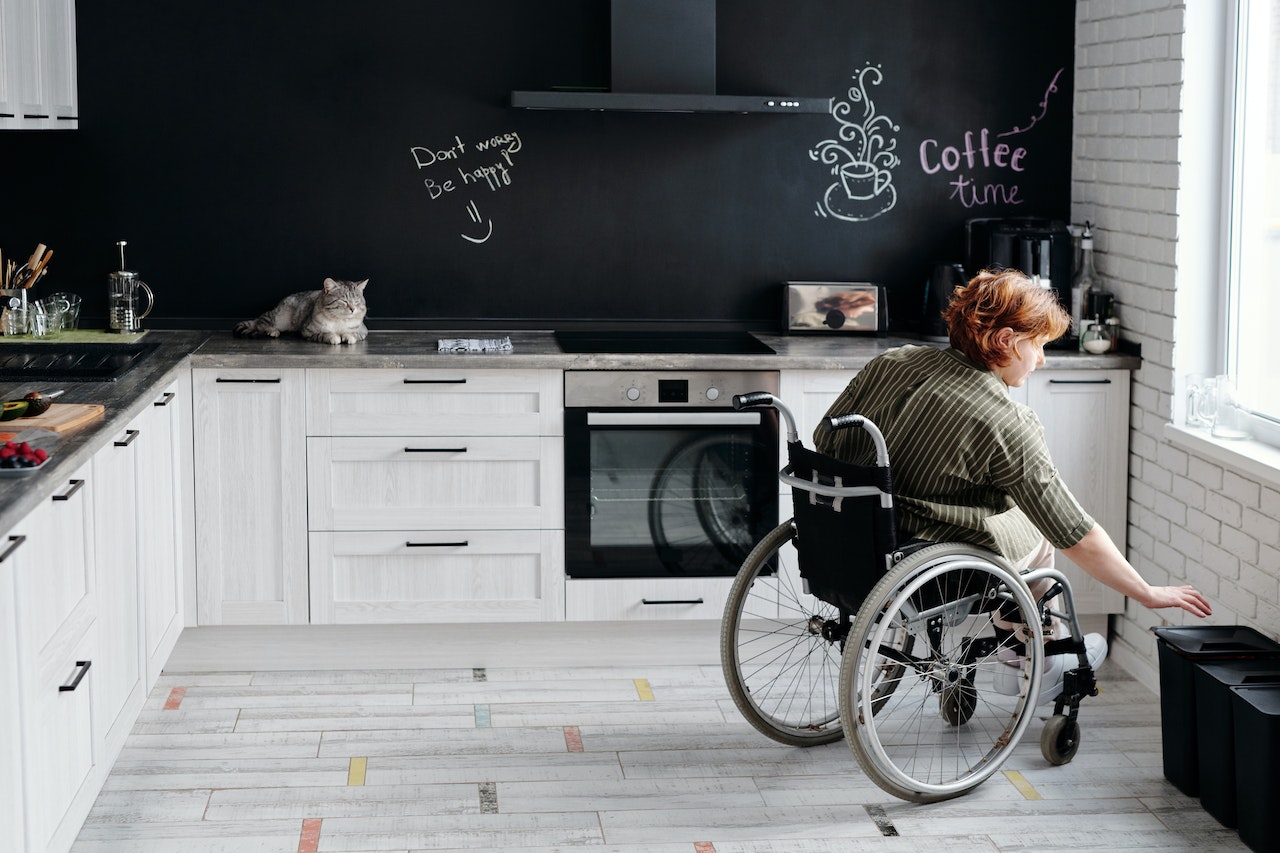
Building Accessible Facilities
Ensure that the building includes accessible facilities such as accessible toilets, bathrooms, and kitchens. These spaces should have adequate manoeuvring space, grab rails, and accessible fixtures and fittings.
Accessible and Adaptable Dwellings
The National House Building Council encourages builders to consider the adaptability of their constructions to allow for future adaptations that may be needed for disabled or ageing occupants. For example, the walls in the bathroom may be reinforced to allow for the future installation of grab bars to provide support.
Accessible Electrical Switches and Power Outlets
Electrical switches, outlets, and controls should be positioned at accessible heights for ease of use. The guidelines require that switches and sockets should be between 450mm and 1200mm above floor level. This includes things like doorbells, light switches, power sockets and TV aerials. Fuse boxes should also be positioned between 1350-1450mm above the finished floor level.
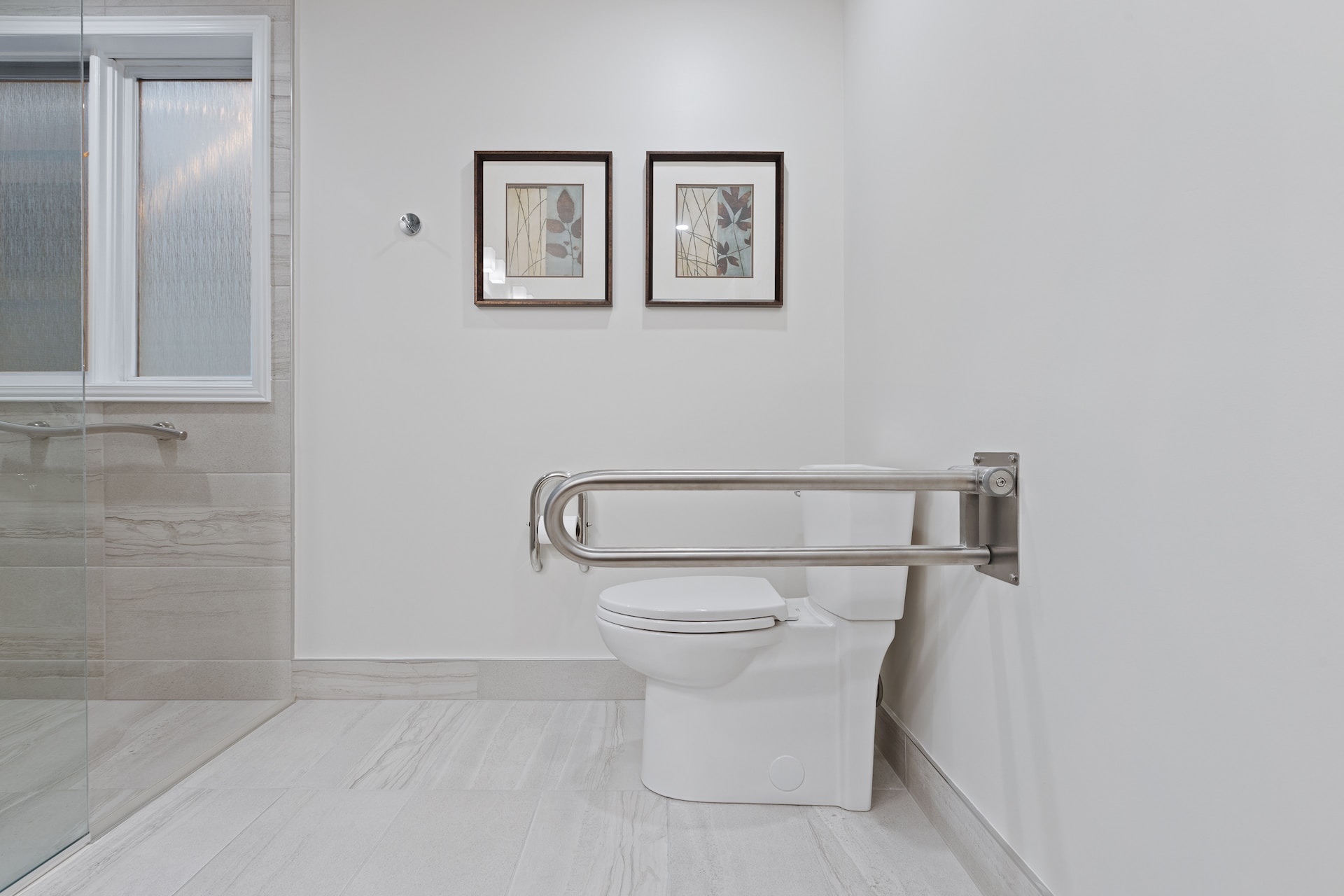
Ground Floor WC Facilities
Building regulations Part M require all new builds to have a downstairs toilet:
- A room containing a WC is provided on the entrance storey.
- Bathrooms must be at least 850mm wide, and a space of 750mm has to exist between the front of the toilet and the opposite wall.
- Any basin is positioned to avoid impeding access.
- The door to the room opens outwards.
Providing Visual and Auditory Aids
Visual and auditory aids can be incorporated to assist individuals with visual or hearing impairments. This may include visual fire alarms, braille signage, hearing loops, and contrasting colours to aid visibility.
Make sure that communication systems within the building, such as intercoms or emergency alarms, are accessible to people with disabilities. This may involve providing alternative communication methods, such as text-based or visual notifications.
Remember that these guidelines are not exhaustive, and specific requirements may vary based on the nature and scale of the residential building. It's crucial to stay updated with any changes in accessibility regulations and consult the relevant authorities to ensure full compliance
Accessibility requirements may vary depending on the specific circumstances and the type of property, such as whether it is a new build, a conversion, or an existing property. It is advisable to consult with local authorities, accessibility experts or building surveyors who specialise in accessibility to ensure compliance with the relevant regulations and guidelines.


