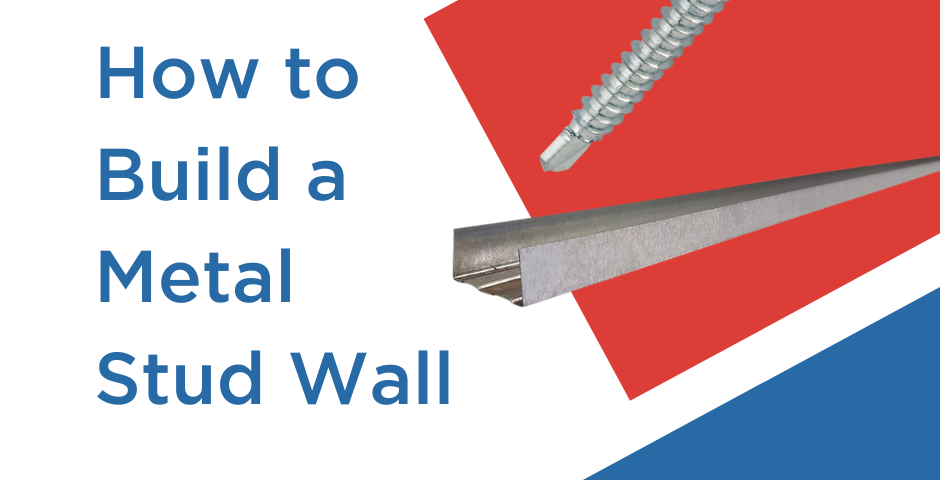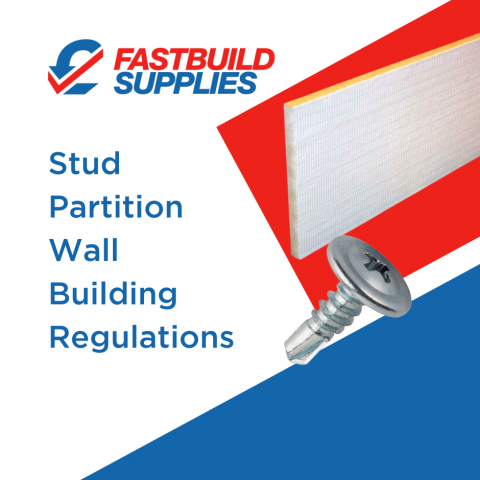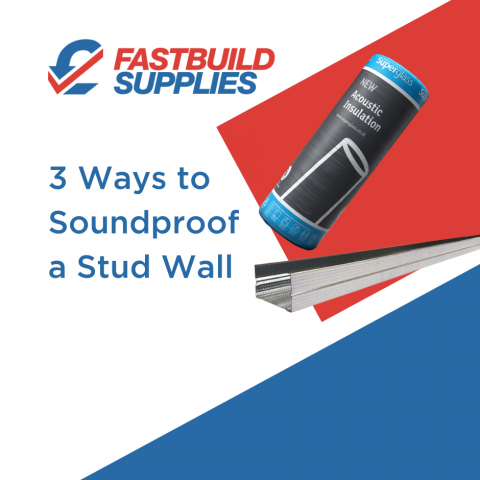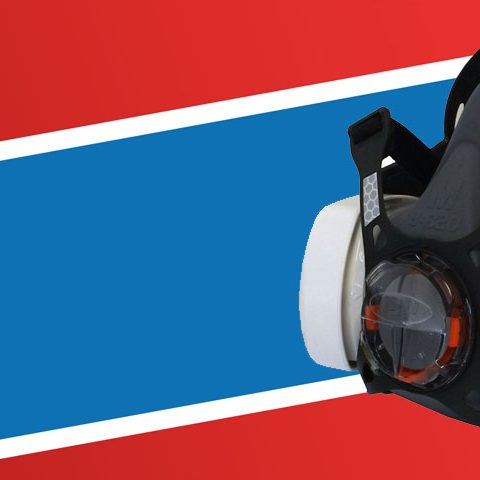
A metal stud wall is one of the easiest ways to add a partition wall to a building. Sturdy, long-lasting and fantastic value for both trader and client, it’s a great option that’s easy to install.
Below, we provide a basic guide highlighting the simple steps required to install a metal stud wall. Before starting your job, we recommend looking at the manufacturer’s guidelines and local building regulations to ensure your project meets requirements.
What You Need to Build a Metal Stud Wall
There are various materials and tools you’ll need for the job, all of which you can find here at Fastbuild:
- C Studs - the vertical beams that will make up the wall.
- Floor and Ceiling Tracks - the horizontal supports for the C studs.
- Plasterboard
- Insulation
- Aviation Snips - to cut the studs and tracks to size.
- Stanley Knife - to cut the plasterboard to size.
- Fine thread Drywall screws - to screw plasterboards to stud and track.
- Wafer Head screws - to fix metal studs to floor and ceiling track.
- Additional screws - for fixing track to floor and ceiling. Which screws you need will depend on the surface you’re attaching to.
- Tape measure
- Pencil
You may also need additional items such as pliers and wooden blocks if you’re inserting features such as doors and windows.
Mark the Positionings
The first step is to mark where you want your metal stud wall to go. Mark the floor with a pencil - this is where the U track will go.
Screw the Track to the Floor
Cut the U track to the correct size depending on the length of your wall. Then, screw the track to the floor at 600mm centres.
Which screw you use will depend on the material you are screwing into, whether it’s timber, concrete or something else. Ensure you have the correct screws for your job to achieve a secure fixing.
Screw Stud to Existing Wall
The next step is screwing a stud into the existing wall to provide another foundation.
Measure the existing wall from ceiling to floor and cut the stud to size. You should look to cut the stud 3-5mm shorter than the length of the wall, as this will help it fit into the tracks.
Insert the cut stud into the floor track and ensure it’s plumb to the wall before screwing. Again, what screws you use and where you screw can depend on the surface, whether it’s timber or concrete.
Fix Ceiling Track
Once your floor track and wall stud are fixed, the next step is fitting the roof track.
Cut the U track to length and position alongside the wall stud, ensuring the floor and ceiling tracks are plumb. Cut another wall stud and place that at the end of both channels to hold the ceiling track in position. Then, fix the track to the ceiling every 600mm.
Insert Remaining Studs
The second stud previously holding up the roof track can now be positioned at the end of the ceiling and floor tracks and screwed into place with wafer head screws. This step creates a completed square - the border of your stud wall.
Next, is cutting and placing the remaining studs. Studs should be placed at centres half or one-third of the width of the plasterboard - for example, if you’re using 1200mm plasterboard, place studs at 400mm or 600mm centres. In places like the bathroom, where tiles increase the strain on the wall, 400mm centres are essential.
If you’re fitting electrics or a doorway, you can do so at this stage.
Place as many studs as are required and screw them in place using wafer head screws.
Fit Plasterboard
Now, it’s time to fit the plasterboard.
Studs should be placed at every 400 or 600mm so the boards can be staggered on either side, which is vital for many reasons, including strength, acoustics, and fire.
Cut the plasterboard to length. Note that plasterboard should never come into contact with the ground, as this will lead to it taking up moisture. You can fit plasterboard with a cut board underneath to prevent this.
Start by fitting a 400mm or 600mm width of plasterboard. Connect this to the stud against the existing wall, with the other end connecting to another stud, both with fine thread drywall screws.
On the other side of the wall, fit a full-width plasterboard against the existing wall’s stud, so that joints are staggered. You can then attach full-width boards until the end of the wall. Fix plasterboard sheets to all vertical studs.
And there you have it, a complete, sturdy metal stud wall! Metal partition walls are a fantastic way of transforming a building, and here at Fastbuild, you can find everything you need for the job at great trade prices. Why not browse our range today and see for yourself?





