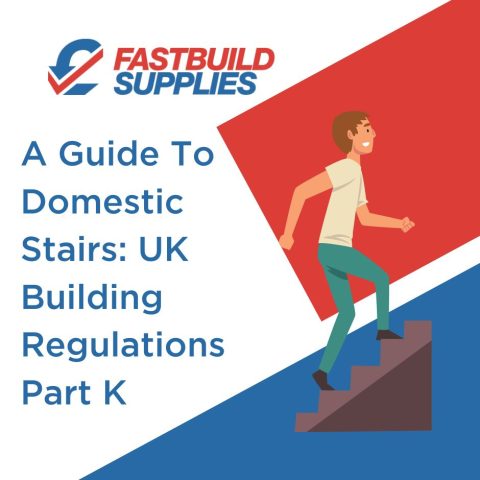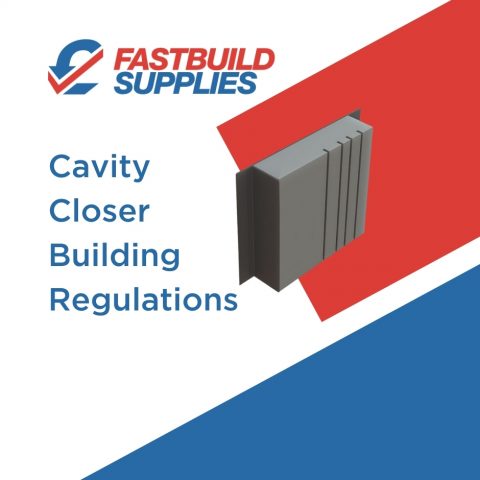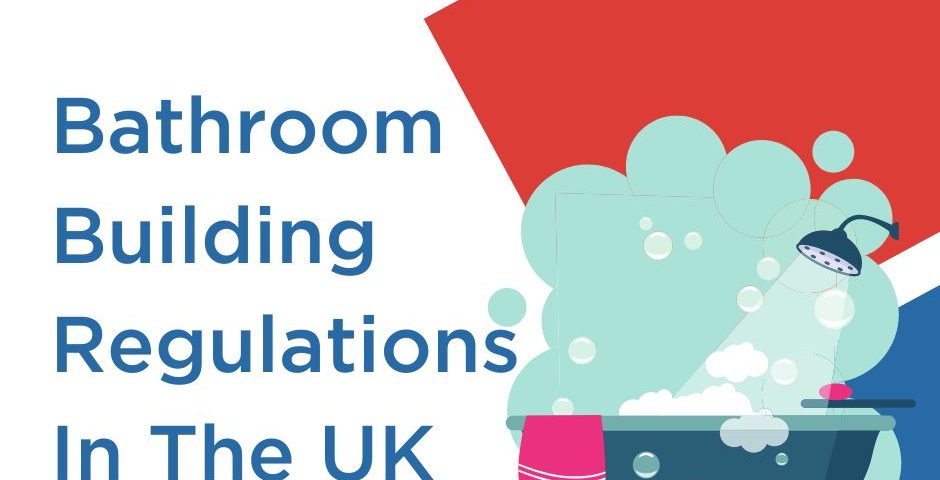
Bathroom renovations are one of the most common construction jobs on the market. The interior design trends regularly fluctuate with the latest fashions, and the nature of a bathroom means that they are often susceptible to water damage. As a result, there are few construction workers who haven’t worked in a bathroom at one time or another.
That's why it is important to regularly keep updated on the UK Government's building regulations regarding bathroom renovations, ensuring the safety and functionality of your client and their property's bathrooms.
Bathroom Renovation Ventilation Requirements- Part F
Sufficient ventilation in a bathroom is an integral part of ensuring the functionality of the space. Without proper ventilation, a bathroom can become damp and mouldy, which can not only cause a number of issues within the property itself but also present several health concerns for the occupants.
The most common way to meet the ventilation standards within a bathroom is the installation of intermittent extract fans with background vents, which work alongside trickle vents in the windows or air bricks within the wall itself. However, in a wet room such as a bathroom, there are still minimum ventilation standards that you must adhere to, which are:
- Intermittent extractor fan systems: 15l/s
- Continuous extractor fan systems: 8l/s
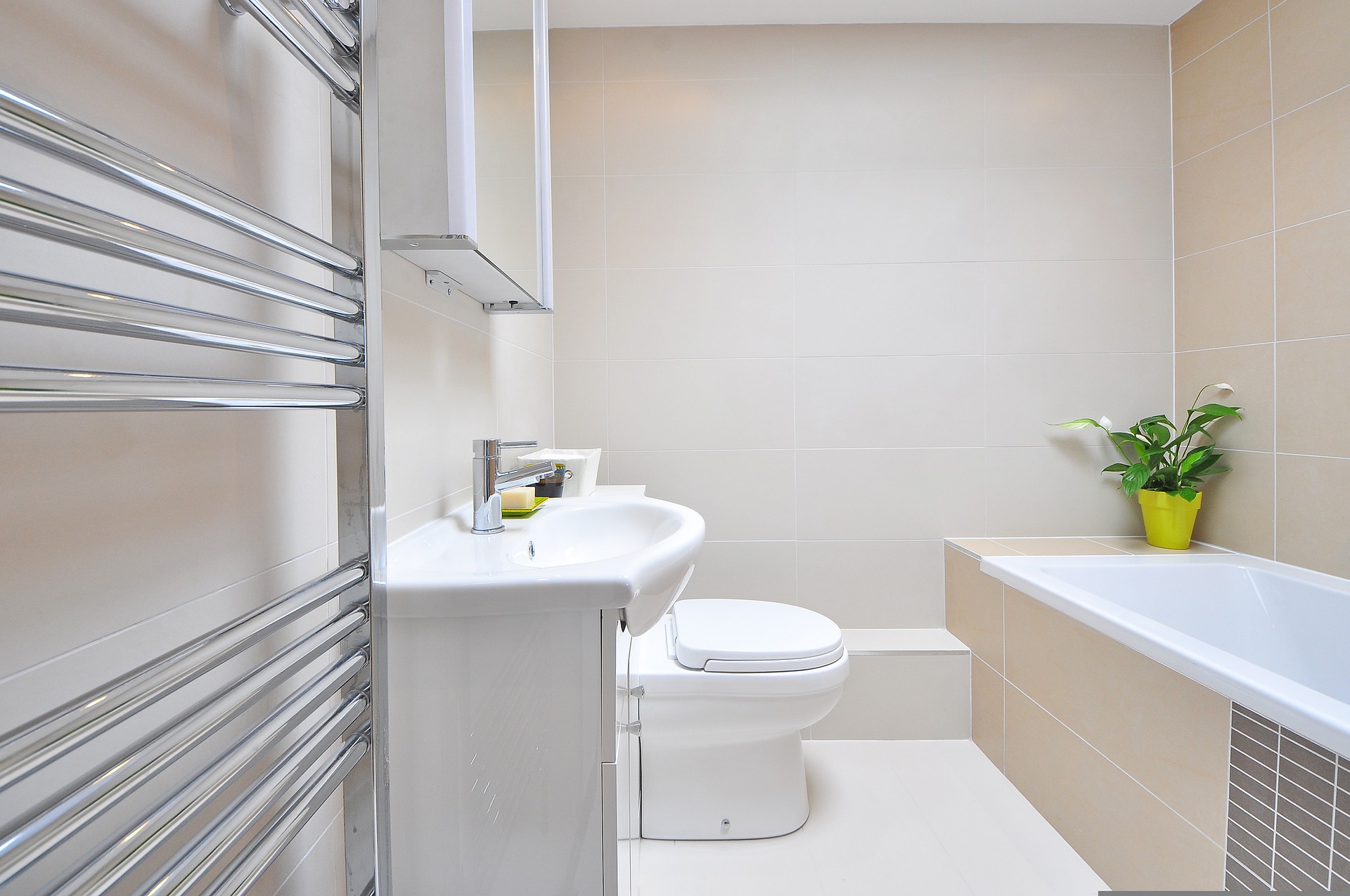
Bathroom Drainage Building Regulations- Part H
Providing sufficient and correctly installed drainage in a bathroom is absolutely imperative. You must ensure that all wastewater from the toilet, shower and sink drain to a legal wastewater area such as public drains, cesspools or septic tanks. Wastewater, or grey water, can pose a serious risk to humans, animals, flora, and fauna due to the matter contained within it. There are some key aspects that must be considered when installing the plumbing for a bathroom renovation, which are:
- Ensuring the pipe work is accessible in the event of a blockage.
- They are airtight and adequately ventilated at least 900mm above any openings within 3m on an internal stub stack.
- Piping may be at a regulation gradient for that specific bathroom or wetroom.
For specific guidelines on the pipe gradient requirements for the particular bathroom you are working on, you can visit section 2 (page 15) of the approved document H, which covers the disposal of foul water.
Electrical Safety Regulations in Bathroom- Part P
The most important thing to note regarding electrical safety within a bathroom is that you can not perform electrical work without being sufficiently qualified and registered with an approved scheme such as the National Inspection Council for Electrical Installation Contracting (NICEIC).
However, these regulations need to be taken into consideration by all who work in a bathroom, as it affects the placement of certain features, including; sockets, plate switches and lights.
- Sockets must be installed at least 3 metres from any water outlet, such as showers, toilets and sinks.
- Specialised switch panels must be used due to the build-up of condensation and should be installed 0.6 metres away from any water outlets.
- Light fittings should be installed at least 0.6 metres away from any watercourse if possible. If this isn’t possible due to structural constraints, the light fitting should be enclosed to protect it from water.
Structural Safety In Bathroom Renovations- Part A
Bathroom suits can weigh a lot, mainly when a bath is filled with water, so you must ensure that the floor's structure is strong enough to hold the weight of a full bathtub. For larger-scale bathroom renovations, the structural integrity of the property also needs to be taken into consideration.
If you intend on moving the location of items such as the bath or shower, you might be required to gain an approval report from a structural engineer. If you are unsure, however, the best option is to speak to the local council.
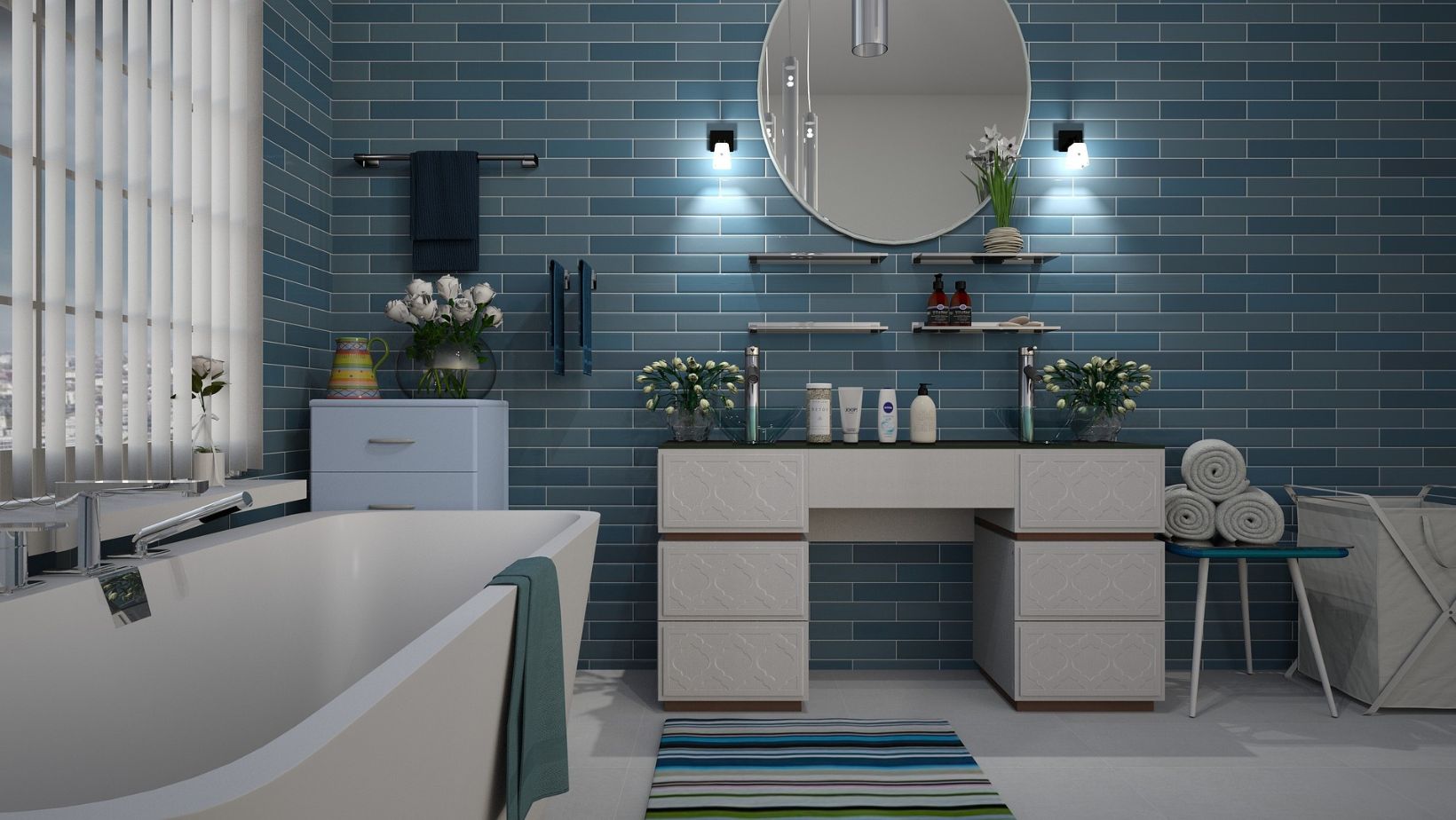
Do You Need Planning Permission For Bathroom Renovations?
In short, the answer is usually no. You won't require planning permission for basic bathroom remodels as long as all building regulation standards are met. However, this isn't the case for bathrooms being installed in either extensions or loft conversions, and you will most likely need to submit a building application outlining your plans to the local planning authority.
We have a multitude of building materials and supplies you will require to complete a bathroom renovation all available at remarkably low prices and available at next working day delivery.
For more information regarding the UK's building regulations, you can check out some of our other blogs, such as What Has Changed To The UK Building Regulations In 2022? to keep yourself up to date and working at the correct standard.



