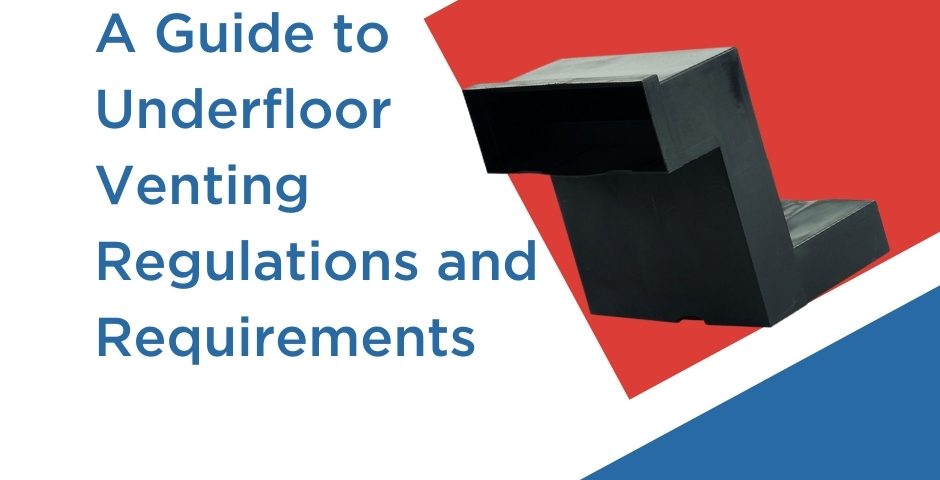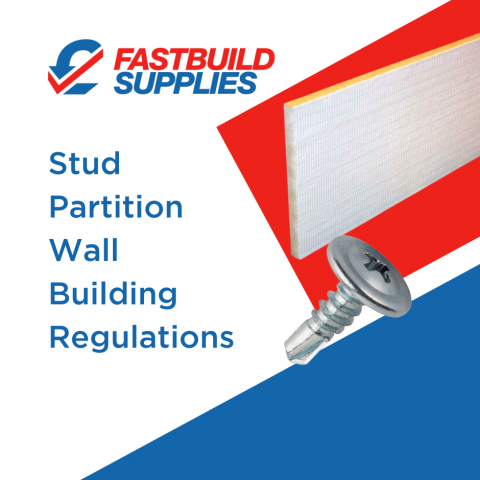
Ventilation is one of the most important parts of underfloor construction. While it’s not too challenging to install, knowing when and how much ventilation is required is hugely important.
Our article looks at some regulations around venting for subfloors, including when to use airbricks and cavity wall vents. Remember, before starting on your project, make sure you’ve received instruction from the relevant qualified architect or structural engineer.
Underfloor Ventilation Building Regulations
Similar to requirements in other areas of construction, such as cavity closer building regulations, there are various documents related to building standards in which underfloor venting plays a role.
Some of the most notable regulations and standards relating to underfloor venting include:
- NHBC Standards 5.2.10 - Damp-proofing and ventilation
- Building Regulations Approved Document C - Site preparation and resistance to contaminants and moisture
To meet the expected building standards, buildings that have a subfloor (a suspended floor creating a void before the ground foundation) need to have some form of adequate ventilation. Ventilation is required because, otherwise, the air trapped in the void will eventually cause problems with moisture and potentially rot.
The most common form of ventilation for a subfloor is airbricks. These are a simple and efficient way of providing ventilation while also providing a clean finish to a building.
There are slight variations on how much ventilation is required based on various factors, such as:
- Whether the floor is timber or concrete
- Whether the soil has a high or low volume change potential
You should always speak to a structural engineer or the architect to understand how much ventilation is required on your project.
Cavity Wall Ventilation Building Regulations
Installing airbricks is a simple task. On an existing brick wall, simply chisel out a brick and replace it with the airbrick.
When it comes to cavity walls, you need to ensure that air can flow between both leaves to ensure adequate ventilation. The airbrick will sit on the exterior wall but will need to be supported by a cavity sleeve or underfloor vent to ensure consistent air flow.
Where Should Airbricks Be Placed?
NHBC 5.2.10 states that:
“Void ventilation should be provided to whichever gives the greater opening area:
1500mm2 per metre run of external wall
500mm2 per m2 of floor area.”
NHBC also says that “In the case of timber floors, ventilators should be spaced at no more than 2m centres and within 450mm of the end of any wall.”
Installing Airbricks Below Ground Level
NHBC also provide guidance on the placement of airbricks in relation to ground levels. They state that airbricks should be placed in a location that leaves them free from obstructions that could restrict air flow, such as:
- Growing plants and shrubs
- Floods and rainwater
- Accumulation of debris
Ideally, airbricks should be placed 75mm above ground level, or be placed beside ground which is sloped and draining. As many underfloor voids do not offer that kind of space, most construction uses underfloor vents to bring airflow up to a higher-placed airbrick.
No matter what kind of venting solution you require, you’ll find everything you need right here at Fastbuild. With a wide range of airbricks and vents at great trade prices, why not explore our range today?





